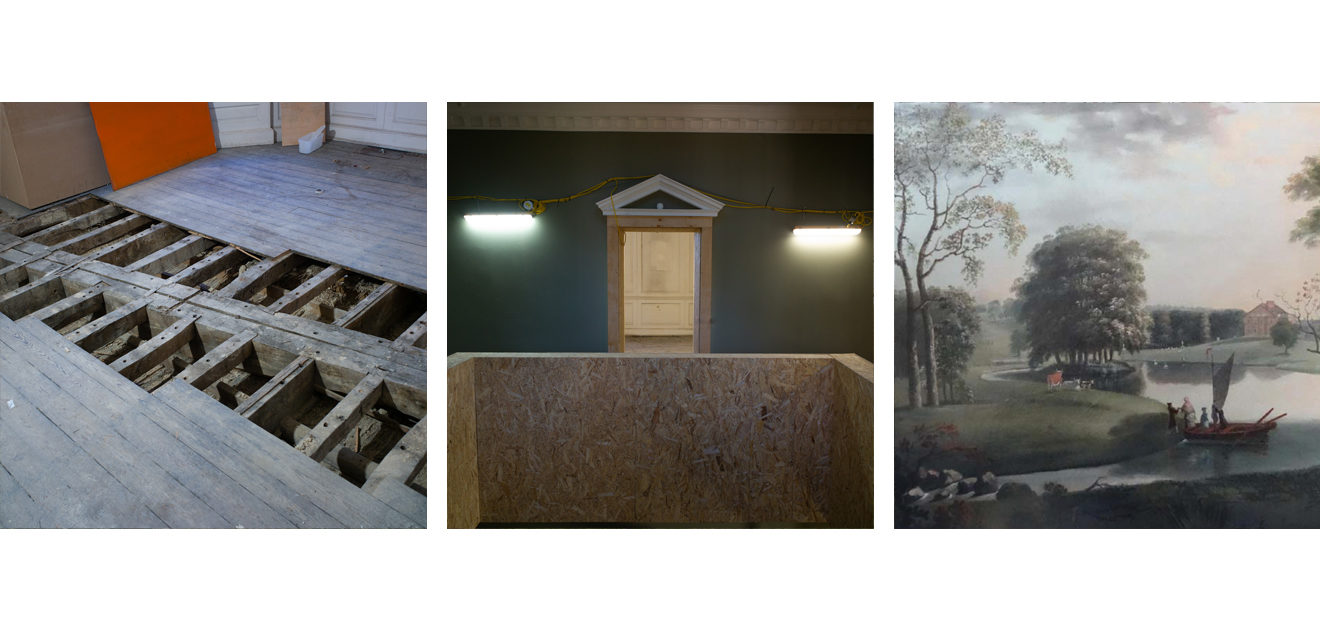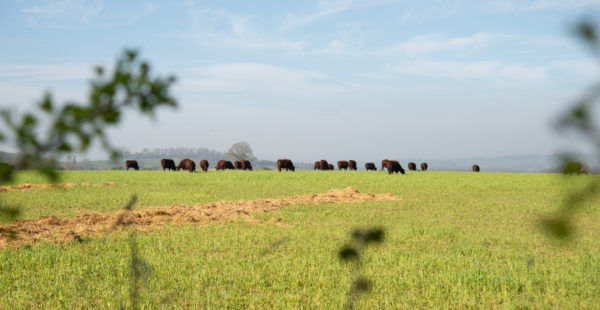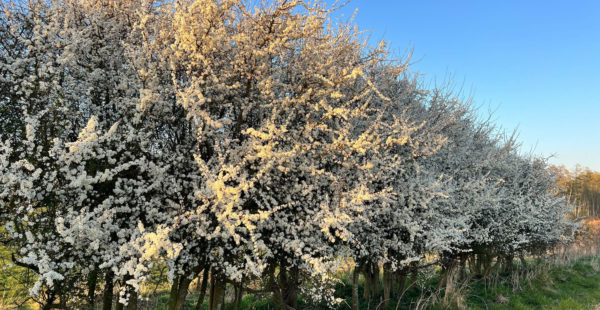Paine’s Drawings & Architectural Insights: a Catch-up with Daniel
The mercury fell sharply this week. At the time of writing, our temperature range is a narrow and chilly 2C to -2C and we’ve seen a short-lived burst of snow and sleet. The weekend will bring an abrupt change, however, as Storm Bert barrels in off the Atlantic. North-western regions of the UK will bear the brunt of Bert, but in our neck of the woods we can expect heavy rain, strong winds gusting up to 50mph and a temperature range of 15C-7C.
Out on the land, our hard-working team are preparing for winter, not least Herd Manager Philip Taylor. If you missed his blog on the challenges and joys of working with our rare and native-breed Lincoln Reds in the great Lincolnshire outdoors, you can catch up HERE.
Despite the weather, work is continuing apace at South Ormsby Hall’s Lake. Footings are in for the boat-house, the weir is taking shape and a beautiful timber foot-bridge now spans the beck at the north-eastern corner.
We’re looking ahead to a bright, biodiverse future and looking back at our heritage. Not only will the Lake host a rich variety of wildlife, but the sculpted landscape will look just as its original designers intended. The weir will resemble a natural upland cascade overlooked by a Hall adorned by a Palladian pediment.
If you’ve got sharp eyes, you may also notice that the Hall now sports a substantial scaffolding framework. We spoke to Daniel Shabetai of Marcus Beale Architects for an update on the complex refurbishment work underway at South Ormsby Hall.
“My firm does a lot of conservation,” said Daniel. “We like the challenge and it comes with intellectual goals and successes. The UK has a lot of listed buildings but the work goes beyond the buildings. South Ormsby Estate, for example, has a listed landscape.
“The biggest current area of change is sustainability, especially on new projects. There’s a drive to make a less carbon-intensive economy and Historic England and local authorities both support this goal. Buildings like South Ormsby Hall were clearly never designed for this sort of thing. Our view, however, is that buying in carbon credits to offset the problem is short-term and doesn’t help solve that problem.
“The biggest issue that isn’t widely understood is that it’s really about managing change. For example, if you have an old country church and its fabric is disintegrating, you could mend it, preserve it and help it to remain intact for a period of time. If on the other hand you have an inner-city church with similar needs, for it to have a future it has to be fit for the needs of a modern congregation. That could mean that as well as being repaired and preserved, the pews and altar might need to be moved.
“With South Ormsby Hall, it’s about recognising that it’s too large a property for a single family with live-in servants. It may have been used that way for much of its life but very few people would use it that way today. We have to apply modern standards and treat it as a non-single-use dwelling while respecting its essential character.







