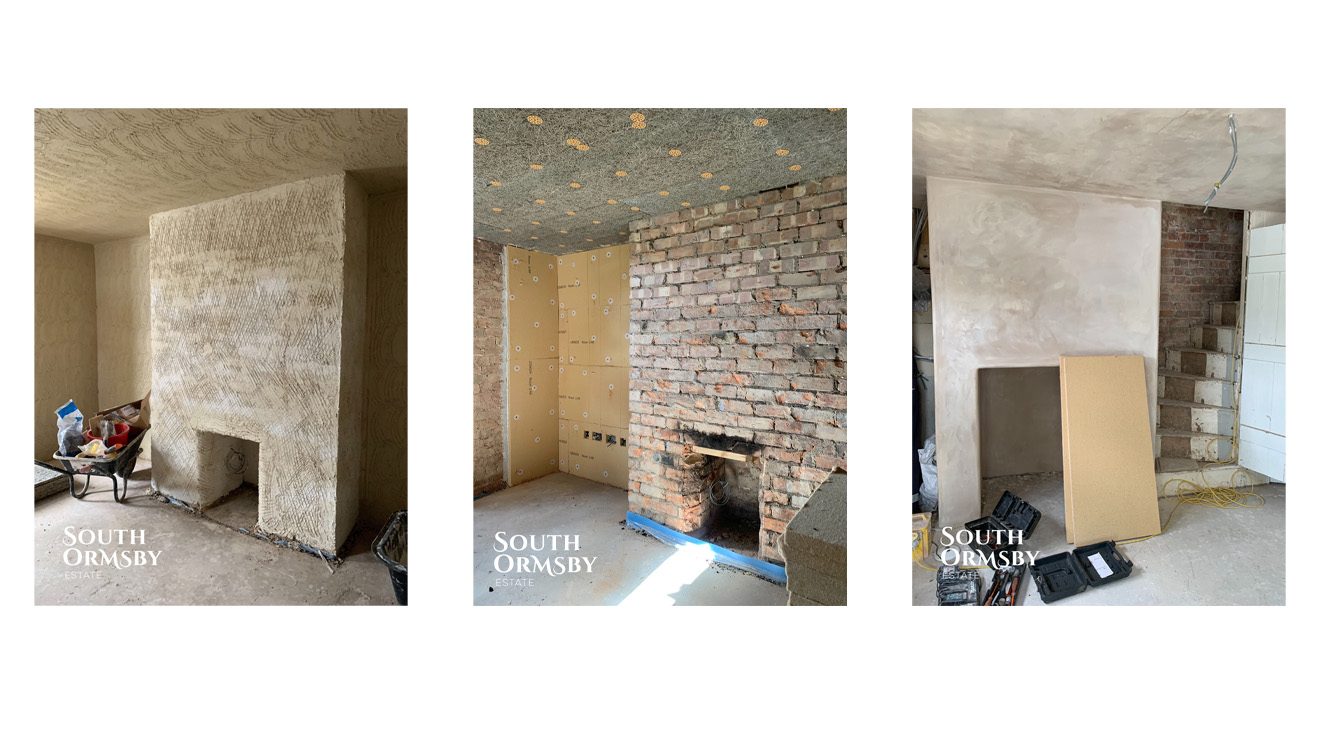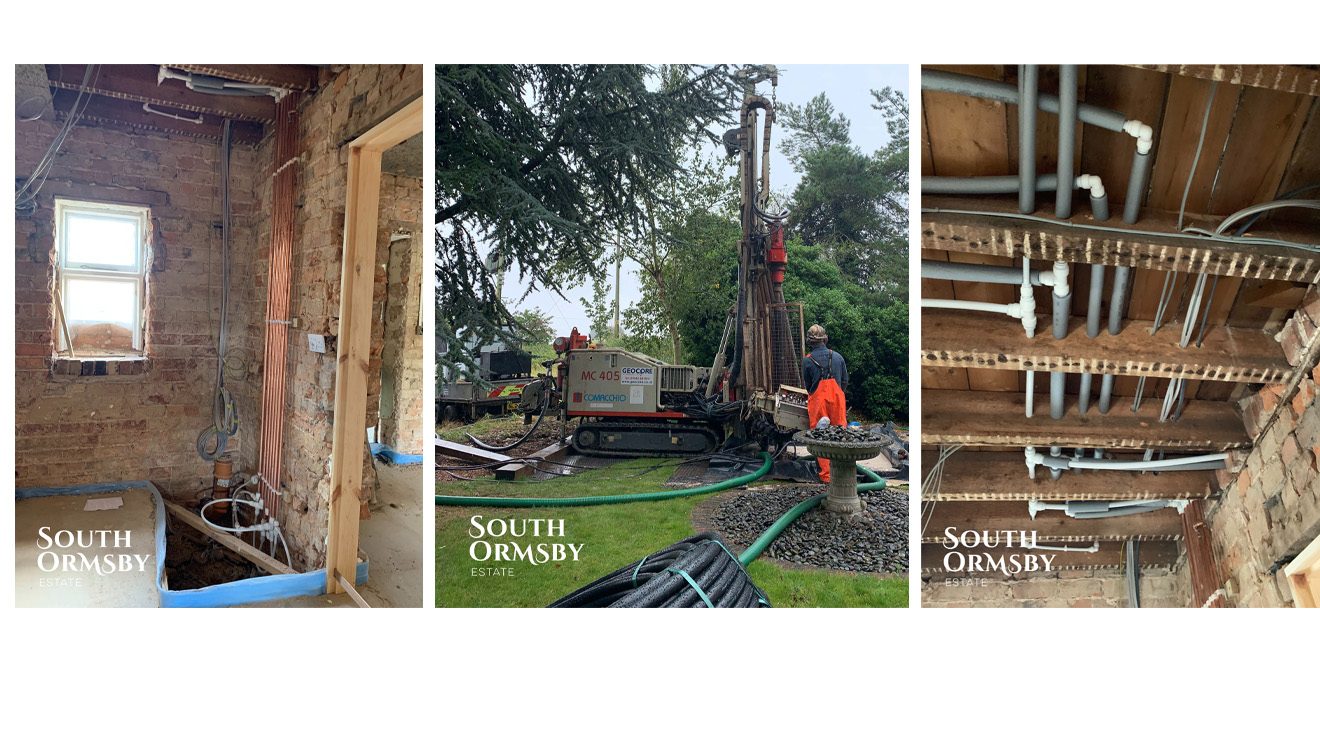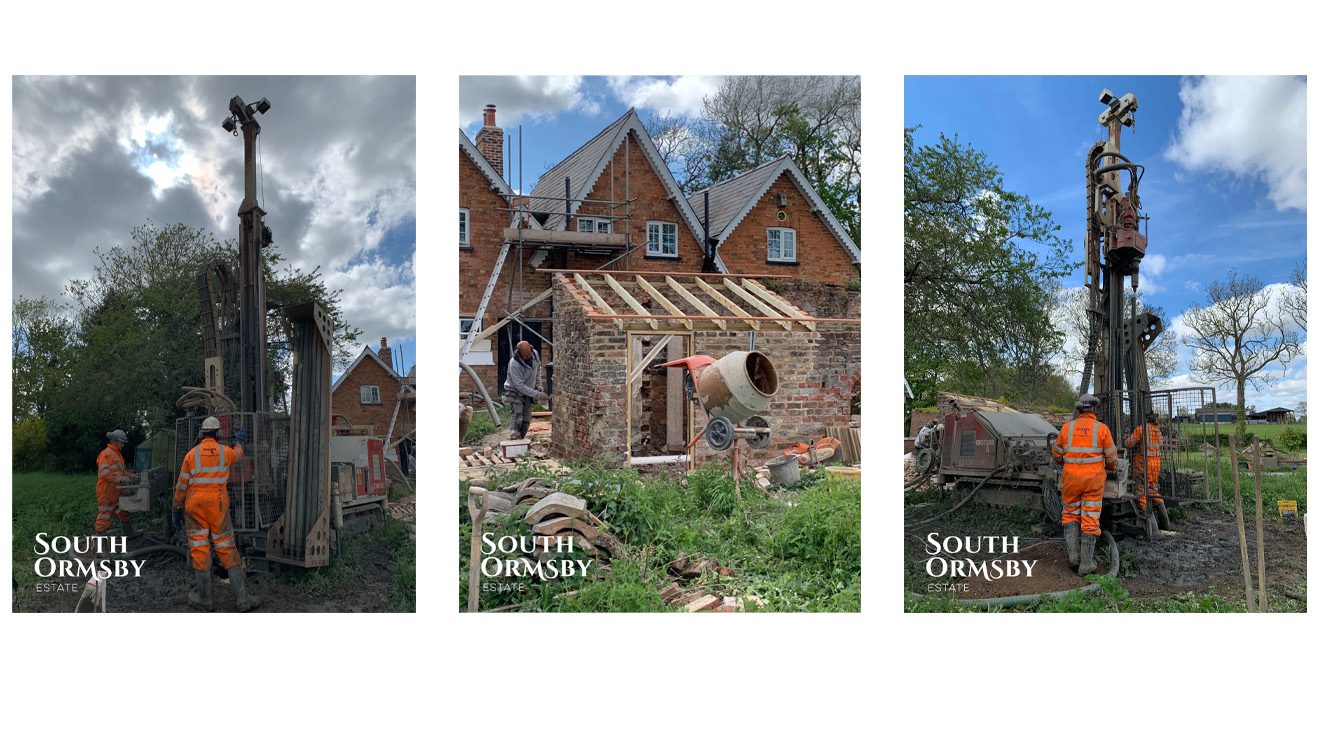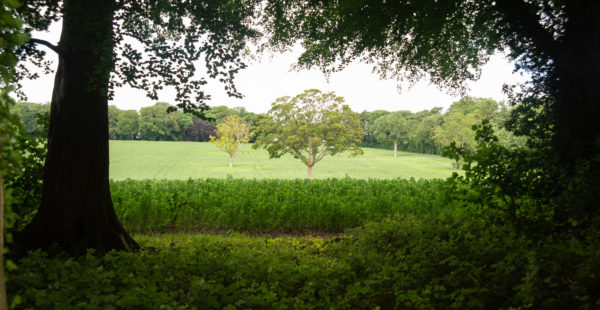Nick Cragg of Cragg Management Services is one of the experts helping to fulfil our vision. He talked us through the measures needed to turn just one of our properties, the 100-year-old 2 Brinkhill Bridge Cottage, into an efficient and desirable 21st-century home.
“2 Brinkhill Bridge Cottage isn’t listed but it has heritage,” said Nick. “We were keen to maintain its feel and nature. Typically for its time, it was built with a single, solid wall with no cavity. In the late 20th-century, an interior insulation layer of polystyrene-backed plasterboard was fitted.
“Properties of this era had a single-skinned wall finished with a lime and plaster render. Solid walls weren’t designed with insulation or centrally heated temperatures in mind. They were designed to breathe, with moisture condensing on the exterior of the wall. The effect of bad, retrofitted insulation can be to stop the walls breathing, and to bring condensed moisture into the structure where it builds up in the plaster and mortar.
“We stripped off the old lining and added 40mm of wood-walled insulation board with a lime render. We could have scored higher on the EPC (Energy Performance Certificate) with a 70mm board, but this would have prevented the building from breathing and caused humidity problems.
“Next, we tackled the floor. The ground-floor was a concrete slab laid on earth with no insulation at all. We broke up and dug out the whole slab, then excavated down and put in an insulated concrete slab with a 300mm layer beneath. This will prevent cold coming in from below, and heat sinking downwards.
“We then insulated the roof space, including the gaps between rafters. Overall, we created an insulated box while avoiding damage to the building’s key features. All the single-glazed windows were replaced with matching wooden-framed, double-glazed units. Existing doors were proved, made good and draught-proofed.
“The oil-fired boiler was taken away and replaced with a ground-source heat pump. This system uses pipes sunk into a 70m borehole in the garden. Essentially, the ground itself provides the energy for heating and hot water. Ground-source can cost up to ten-times more than a boiler, but it’s clean, sustainable and consumes negligible energy.
“Underfloor heating was installed on the ground floor as it’s far more efficient than wall-mounted radiators. We fitted new sanitary ware, including water-efficient taps and WCs. Rainwater harvesting was unfortunately not viable given the size of the property, but water-butts will be used outside. We capped the old cesspit – cesspits are being phased out – and replaced it with a domestic sewage-treatment plant, which takes in waste and produces clean water. The property will be finished off with a charge-point for electric cars and, as a welcome mat for wildlife, bat boxes.








